Cambodia Jungle Wat (Ta Prohm) Photos — Doors & wall sculptures
All images are the property of Rhett Butler, copyright 2003.
Contact me regarding use and reproduction.
Angkor of Cambodia was the heart of the Khmer Empire for about 550 years (9th to 15th centuries) before overpopulation and environmental degradation lead to its abandonment. At its peak, the city spawled over an area the size of Los Angeles and supported more than a million people. These pictures show Ta Prohm, a buddhist monastic complex where some of the original vegetation has been left uncleared by archaeologists.
|
|
|
|
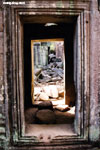
Ta Prohm, Cambodia
|
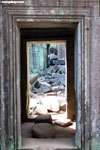
Ta Prohm, Cambodia
|
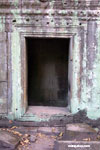
Ta Prohm, Cambodia
|
|
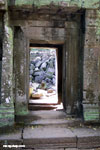
Ta Prohm, Cambodia
|
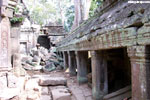
Ta Prohm, Cambodia
|
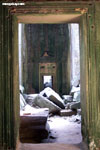
Ta Prohm, Cambodia
|
|
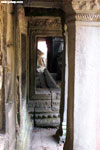
Ta Prohm, Cambodia
|
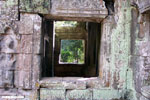
Ta Prohm, Cambodia
|
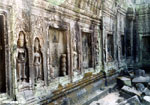
Ta Prohm, Cambodia
|
|
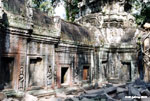
Ta Prohm, Cambodia
|
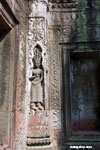
Ta Prohm, Cambodia
|
|
There are two pages of images from Ta Prohm: Jungle Wat (Ta Prohm) and Doors & wall sculptures
|
Recommended travel guides on Cambodia:

Angkor Thom - from Wikipedia
... continued
The site
The basic layout of Ta Prohm is that of a typical "flat" Khmer temple, with five concentric enclosing walls around a central sanctuary. Like most Khmer temples, Ta Prohm is oriented to the east, so the temple proper is set back to the west along an elongated east-west axis. The outer wall of 1000 by 650 metres encloses an area of 650,000 square metres that would have been a substantial town, but which is now largely forested. There are entrance gopuras at each of the cardinal points, although access today is now only possible from the east and west. Each gopura had face towers (similar to those at the Bayon) added during the 13th century, although some of these have collapsed. There were moats inside and outside the fourth enclosure. The three inner enclosures of the temple proper are galleried, while the corner towers of the first enclosure form a quincunx with the tower of the central sanctuary. This basic plan is complicated for the visitor by the circuitous access necessitated by the temple's partially collapsed state, as well as by the large number of other buildings, some being later additions. The most substantial of these other buildings are the libraries in the southeast corners of the first and third enclosures; the satellite temples on the north and south sides of the third enclosure; the Hall of Dancers between the third and fourth eastern gopuras; and a House of Fire east of the fourth eastern gopura.
The trees growing out of the ruins are a distinctive feature of the temple for the modern visitor. Freeman and Jacques note that they "have prompted more writers to descriptive excess than any other feature of Angkor". Three prominent examples are silk cotton trees on the west side of the fourth eastern gopura; northwest of the third eastern gopura; and along the east side of the southern half of the second enclosure's west wall.
|













